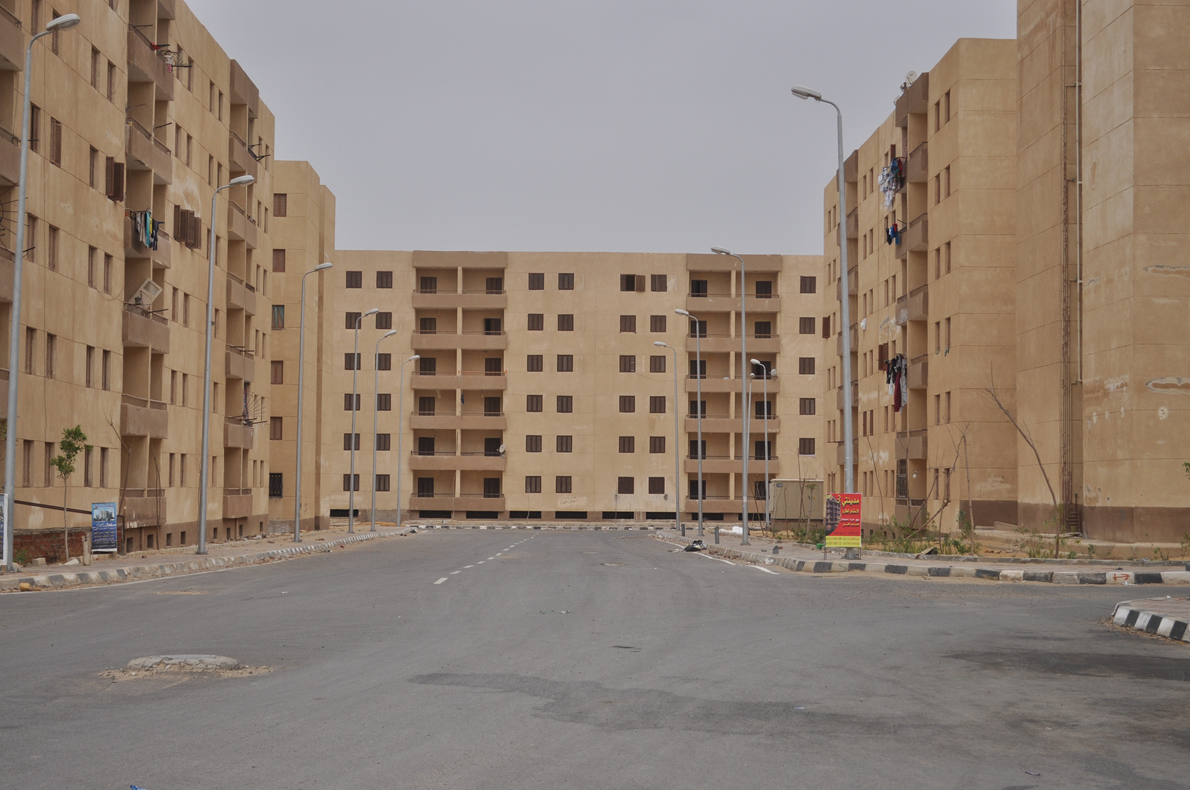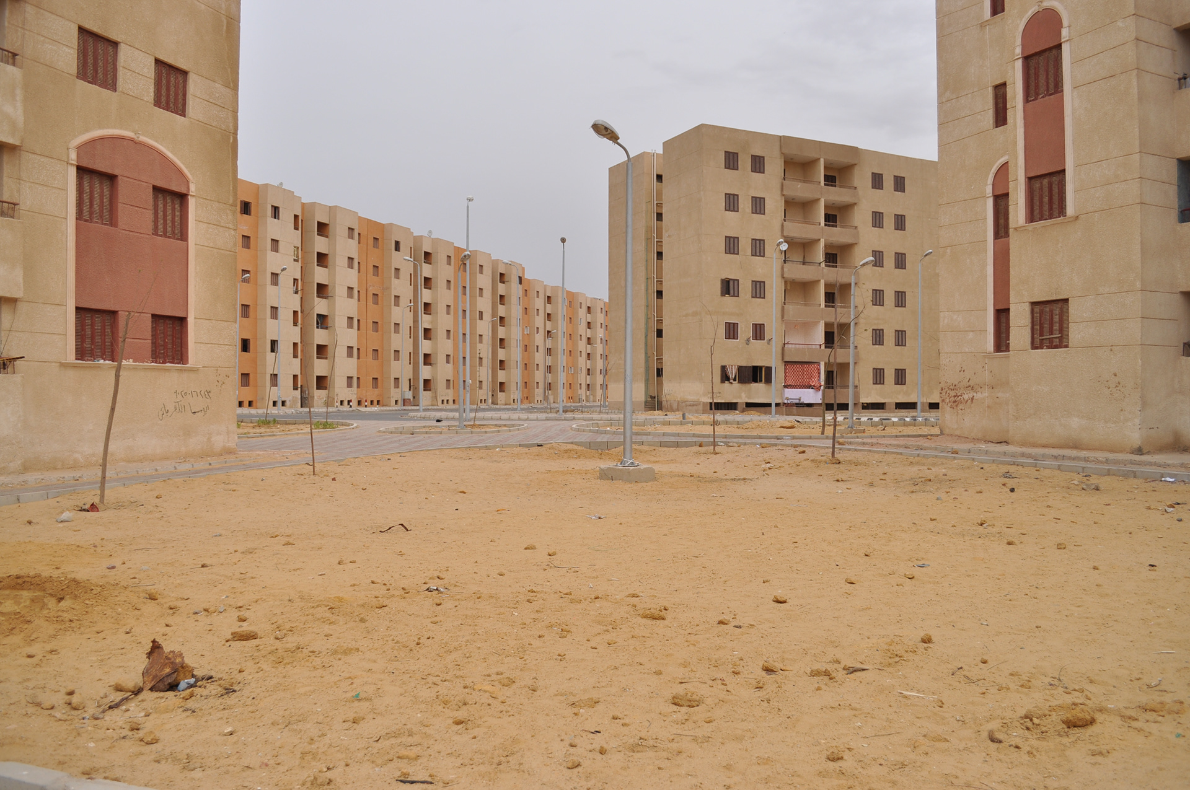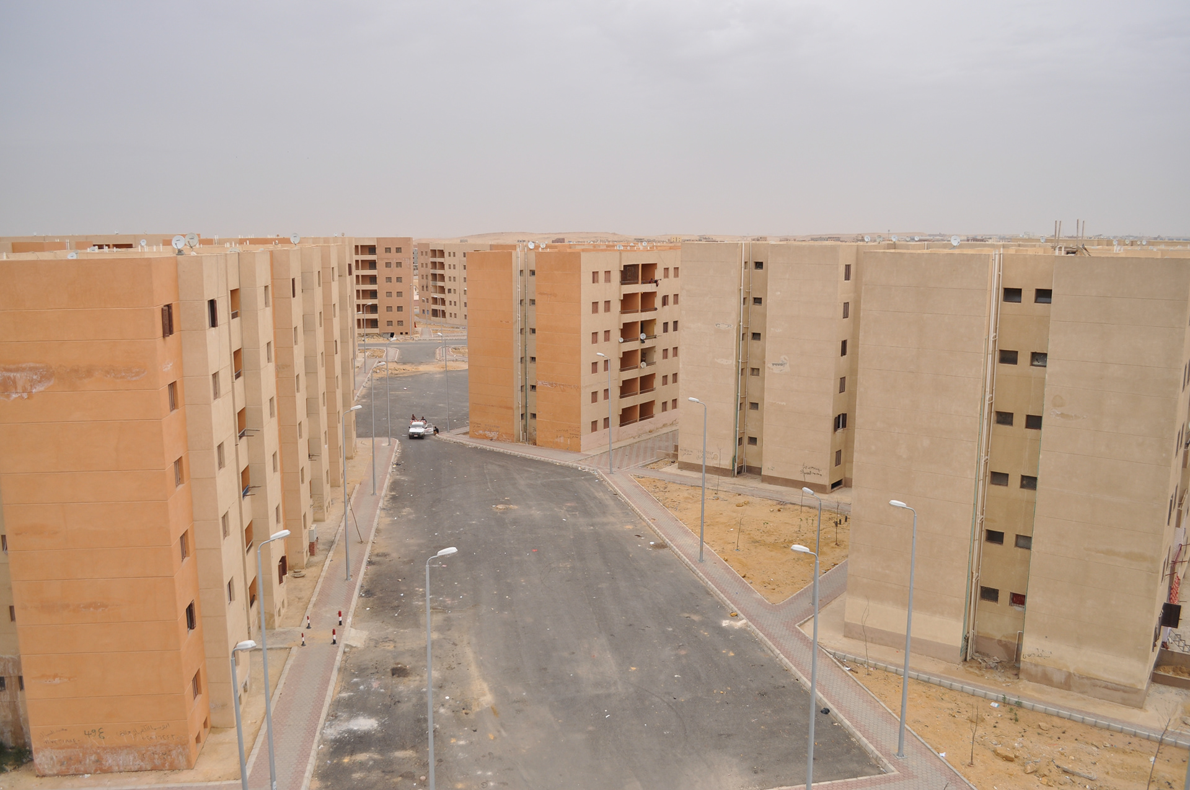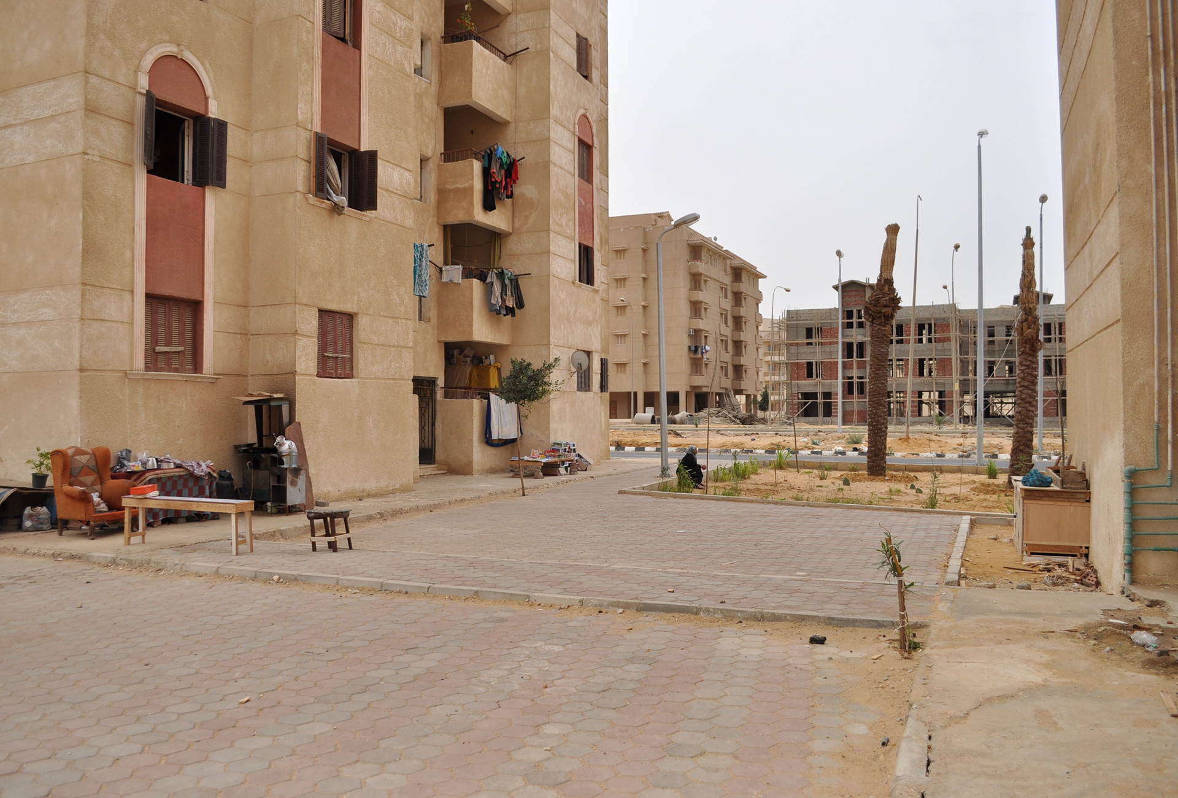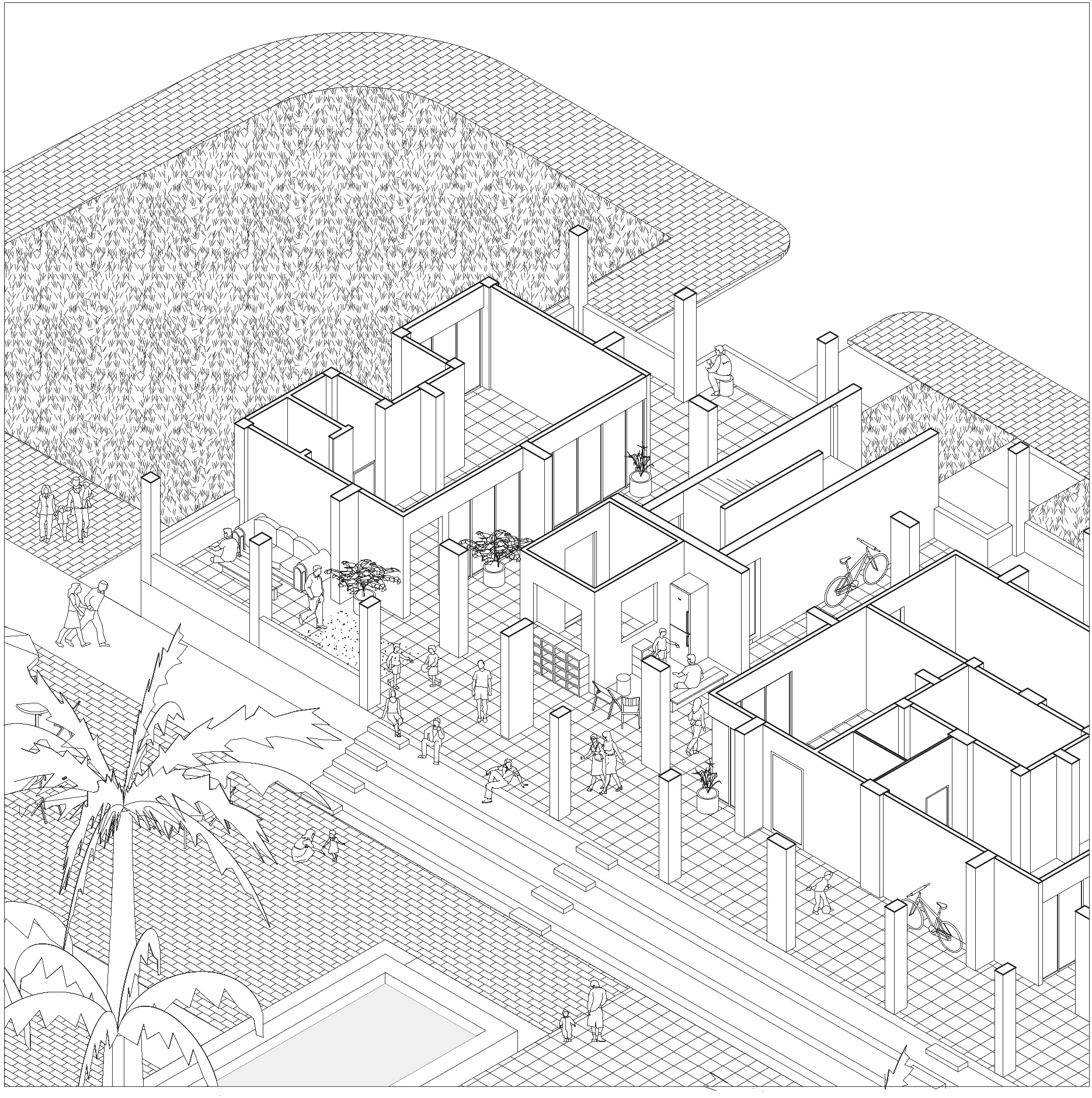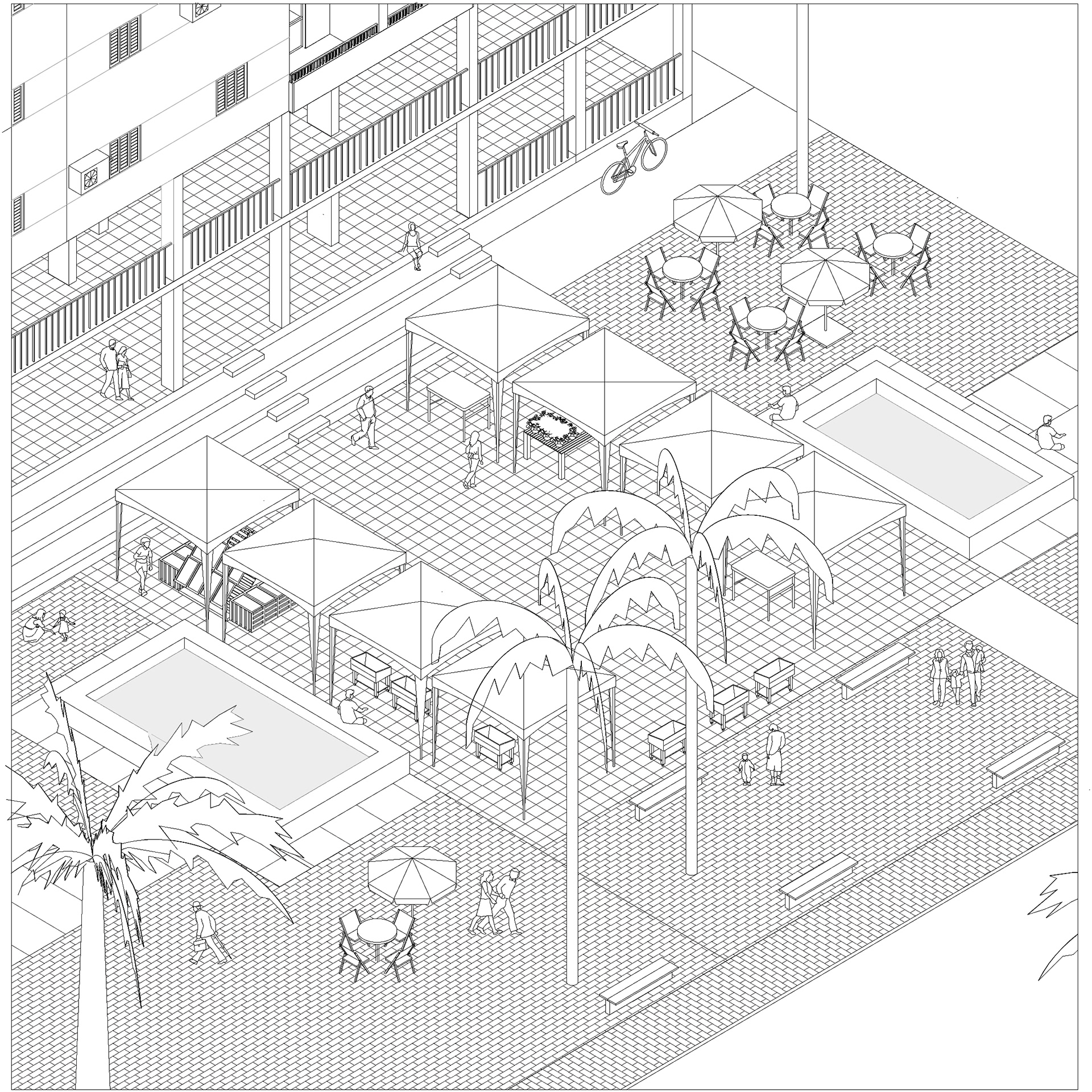Aproaching the neighborhood in Badr City, one is confronted with its extreme desertedness. Located 57 km away from the center of Cairo Proper, the construction of the examined neighborhood in Badr was completed in 2015. The neighborhood lies on the northern edge of the city and was built as part of the SHP (Social Housing Program), according to the statement of an inhabitant. Identical five-story building blocks that rise to 25 meters into the air emphasize the district’s monofuncionality, its purpose as a purely residential area. Nevertheless, several attempts of appropriation have occurred on the sidewalks and inside the buildings, filling the ‘‘free space’’ in between. A work bench, a falafel stall and a wooden shelf displaying groceries are the only signs of life in the area. Among the three case studies (6th of October, 10th of Ramadan and Badr) I explored, the neighborhood in Badr has the lowest building density and the highest vacancy rates.
The project presents a series of interventions that aim to respond to the residents needs and demands. Looking at other neighborhoods, where the notion of informality is visible, the purely residential area is not suitable or adequate for its target inhabitants; the low-income families. A dire need for commercial and trade spaces is articulated through the informally constructed stalls and sheds by street vendors, offering the residents habitable living conditions and an essential source of income. Hence, the primary goal of the interventions is to overcome the limitations of the given building archetype and to create a new one by rearranging and re-appropriating its existing components.
