The last 70 years saw an increased expansion of our cities. Today, these expansions form suburban belts around our cities and include the largest amount of existing building stock in need of rehabilitation. For some time now, the focus on the urban development and renewal of these areas has been one of the most important building tasks of the future. Measures have mainly included the energy rehabilitation and modernization of the existing housing stock as well as efforts to decrease further consumption of land for building purposes. The photographic documentation and phenomenological description of the building stock in mass housing settlements built in the 1960s and 1970s aims to provide a qualitative perception of these buildings and further develop a new methodology for building analysis and finally, to create a genetic code of our built environment.
Methodology - Skin – Components – Elements
The intertwined relation between technical and functional properties of a building as well as its’ spatial and aesthetic characteristics are self-evident. Our research draws on the reflections and ideas of Bruno Reichlin on preserving the architectural heritage of the 20th century. The first chapter of our research explains various existing approaches to building analysis and goes on to present the new methodology and the digital data bank “Häuserbuch”, developed at the Chair for Design, Rebuilding and Conservation at the TU München. The methodology provides a flexible tool for further examinations and documentations. Thus, completing the image of our built environment bit by bit. On the other hand providing an extensive qualitative documentation, which is the focus of this research.
Building block in Halle Neustadt in Eastern Germany
© Photo: Khaled Mostafa
To perform a comparative evaluation, a systematic documentation is the starting point of all building analysis approaches. Initially, the documentation parameters for a self-contained building stock are determined. The housing blocks in mass housing settlements built in the 1960s and 1970s are therefore an ideal case study, as they were erected all simultaneously with the same construction modes and similar architectural concepts. Furthermore, these settlements represent the dire need for building renovations and urban renewal. The first chapter investigates the systematic methods that enable an accessible and prompt approach to recording large amounts of buildings. Due to restrictive regulations on accessing construction and design plans the focus of the research was put mainly on the outer shell of the buildings. Concentrating on the phenomenological documentation of an overall appearance of a buildings skin, as well as spatially defined components within the façade and its individual parts, the developed methodology sheds light on necessary construction and structural measurements to be further undertaken.
Catalog - Illustrated reference book
Inspired by the works of Bernd and Hilla Bechers’ photographic recordings, the catalog not only includes the documentation filed in the digital data bank “Häuserbuch”, but also presents them in an illustrative manner. Along with the methodology, the photo compilations highlight the architectural richness and poesy found in the photographed settlements. The catalog also includes illustrative plates, that sum up the essence of the photographic documentation and present idealized impressions. The catalog proves the flexibility of the developed methodology. Almost every Component and Element raises questions to be further examined. The investigations undertaken during the research project are the basis for further developing the digital data bank. Furthermore, the compiled photographs presented in the catalog, as well as the large-format images show a specific beauty of the recorded buildings. Depicting such beauty is an essential component of our research.
Stacked units in Köln Chorweiler in Western Germany © Photo: Khaled Mostafa
.................................................................................


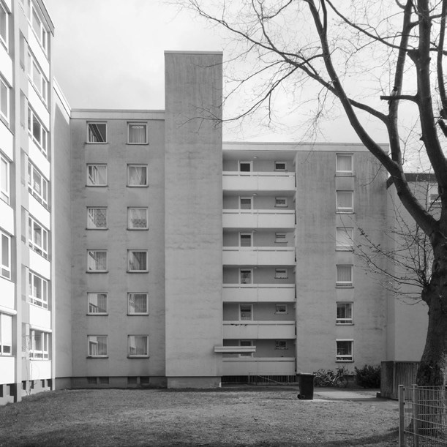
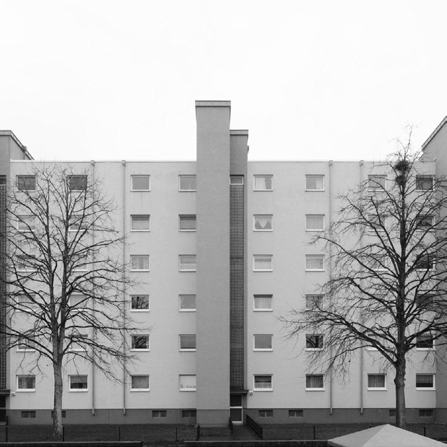
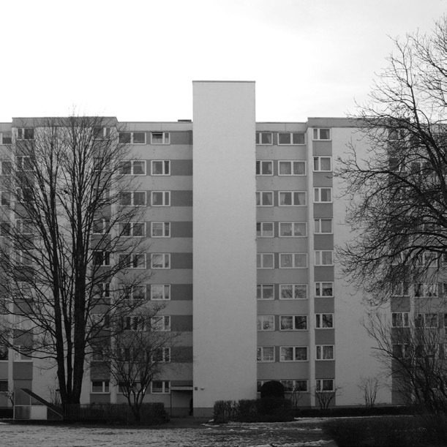
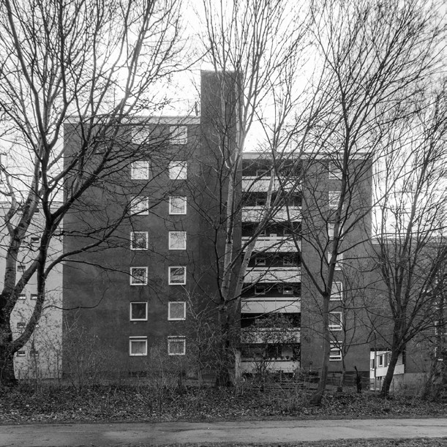
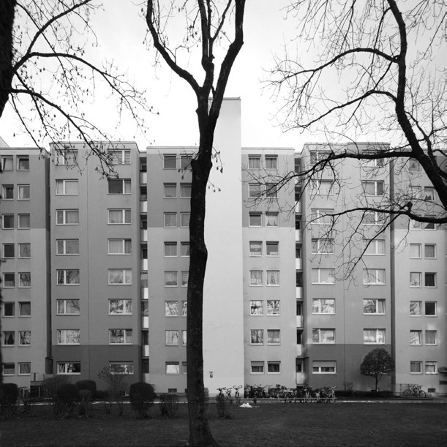
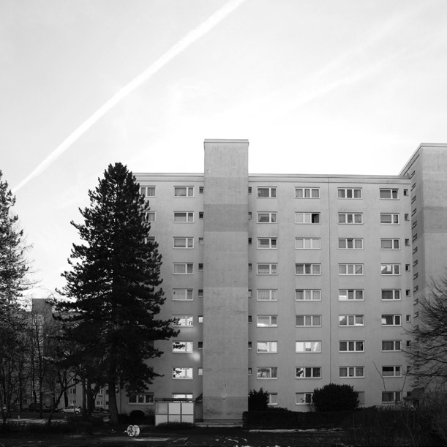
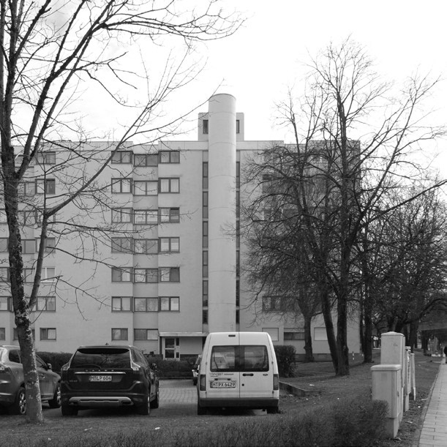
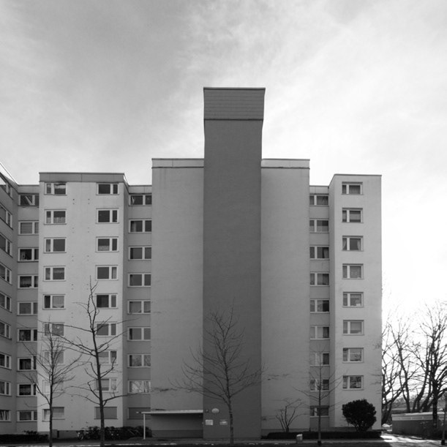

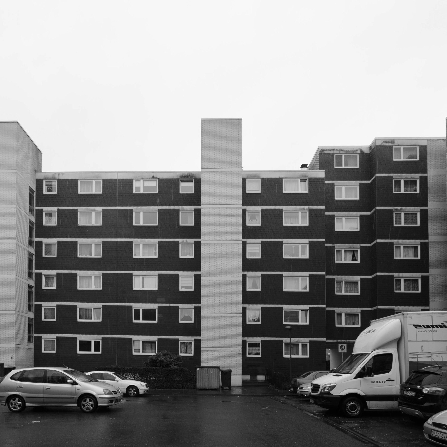

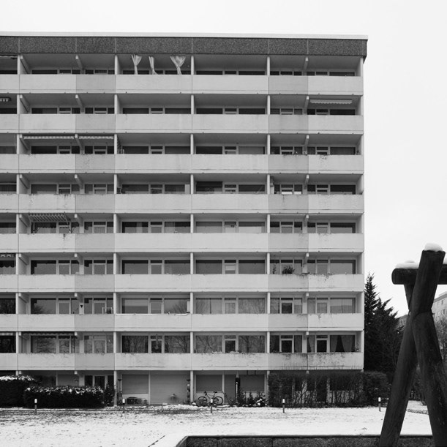
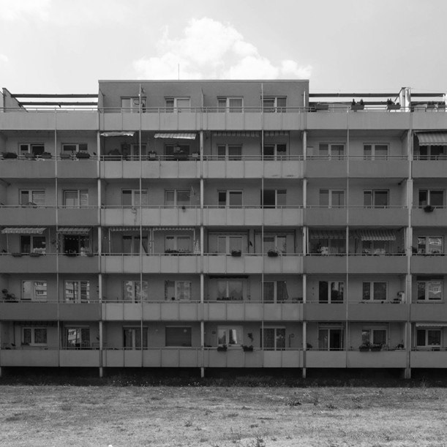
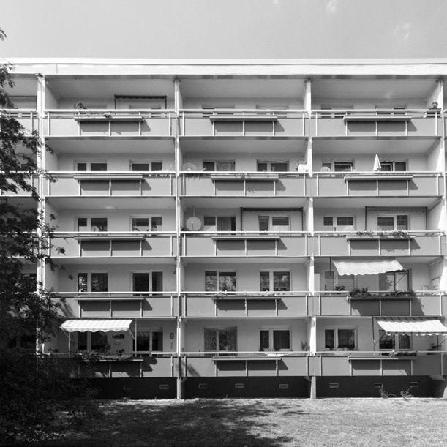
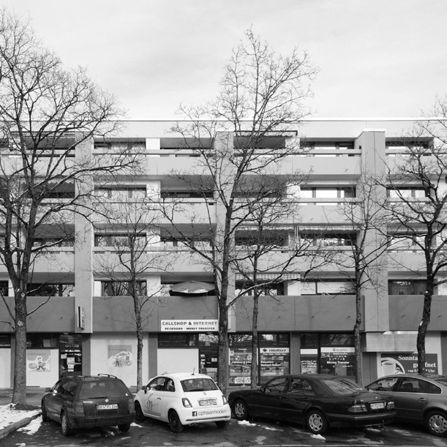
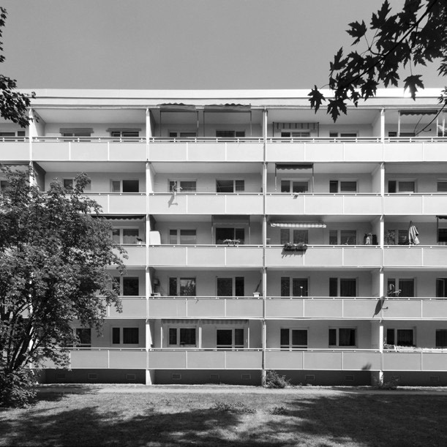
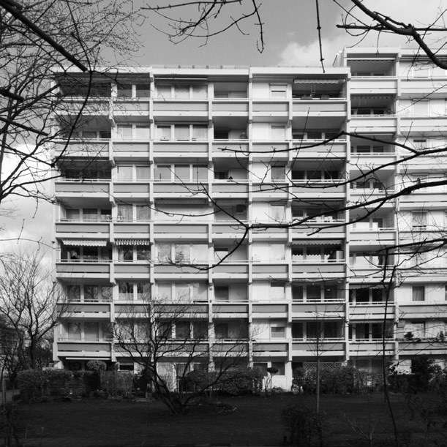

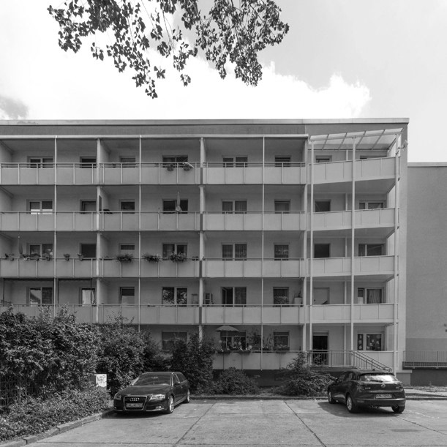
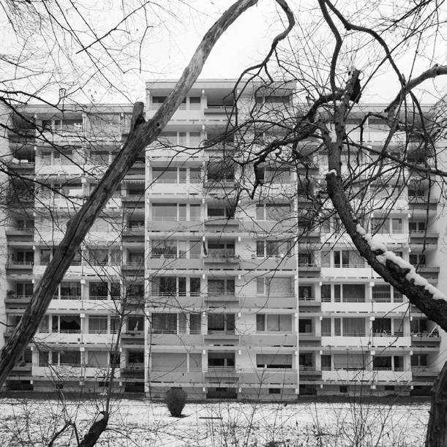

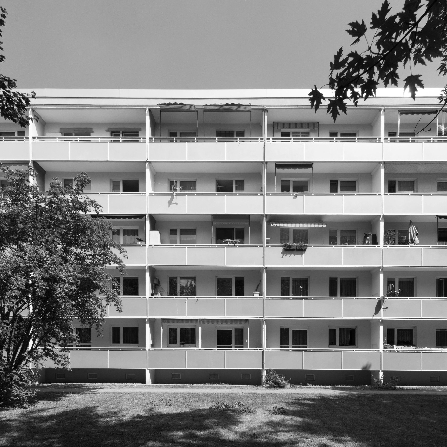
The Entrance Inspired by the works of Bernd and Hilla Bechers’ photographic recordings, the catalog not only includes the documentation filed in the digital data bank “Häuserbuch”, but also presents them in an illustrative manner. Along with the methodology, the photo compilations highlight the architectural richness and poesy found in the photographed settlements. The catalog also includes illustrative plates, that sum up the essence of the photographic documentation and present idealized impressionsThe catalog also includes illustrative plates, that sum up the essence of the photographic documentation and present idealized impressionsThe catalog also includes illustrative plates, that sum up the essence of the photographic documentation and present idealized impressionsThe catalog also includes illustrative plates, that sum up the essence of the photographic documentation and present idealized impressionsThe catalog also includes illustrative plates, that sum up the essence of the photographic documentation and present idealized impressions
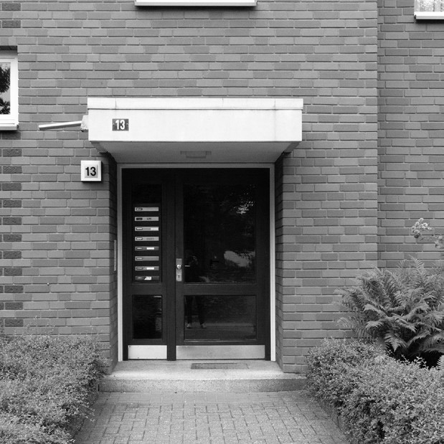

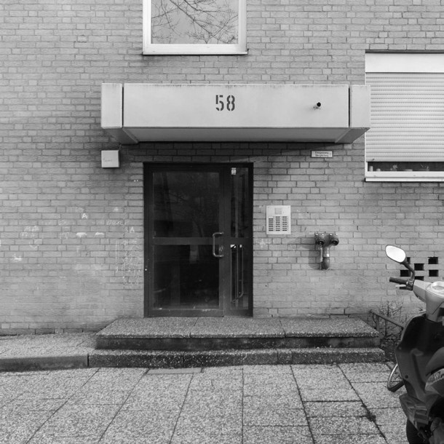
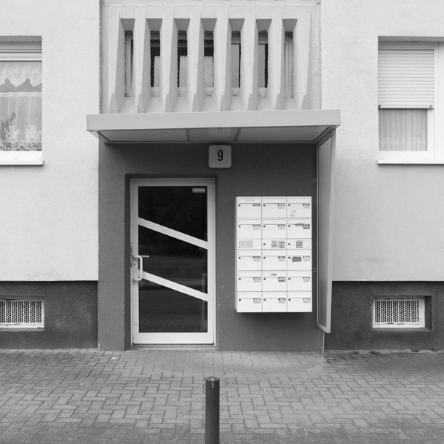
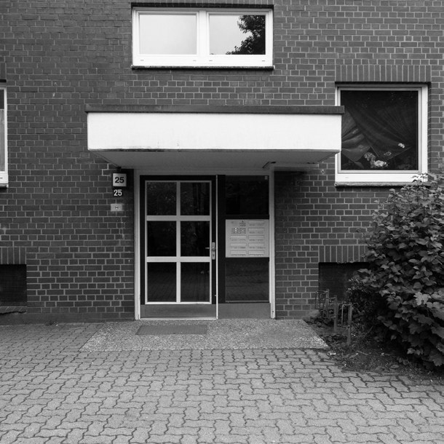
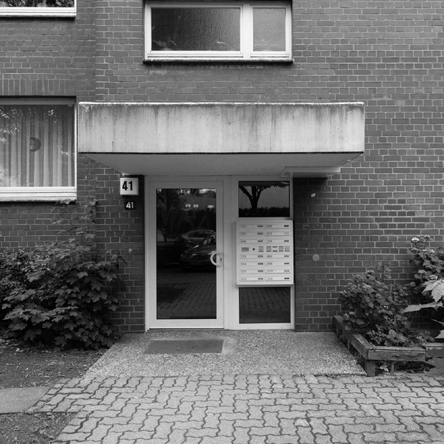
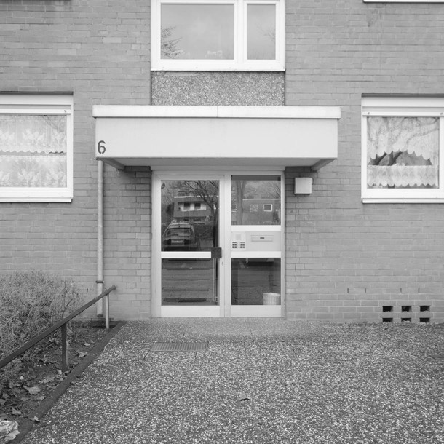
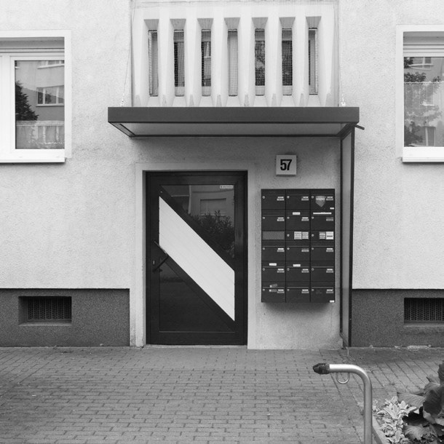
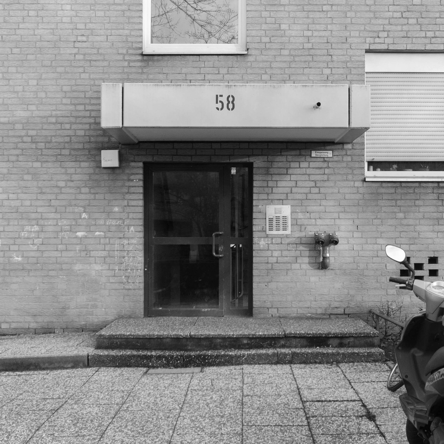
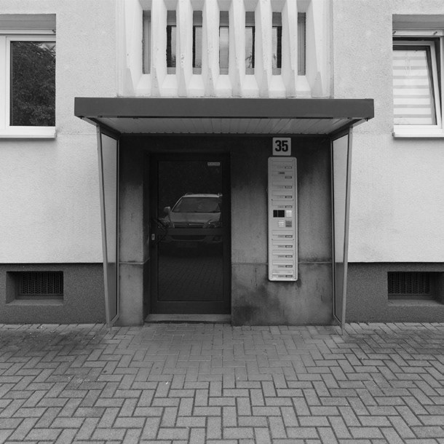
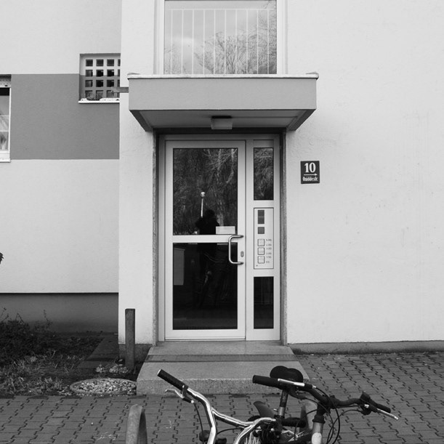
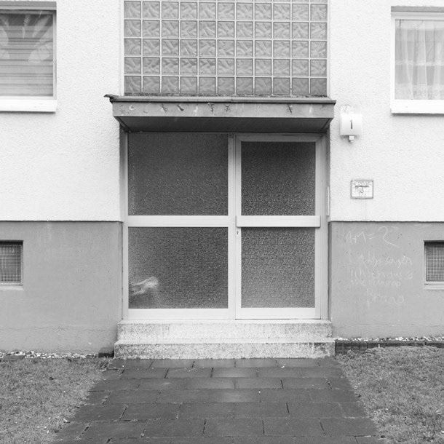
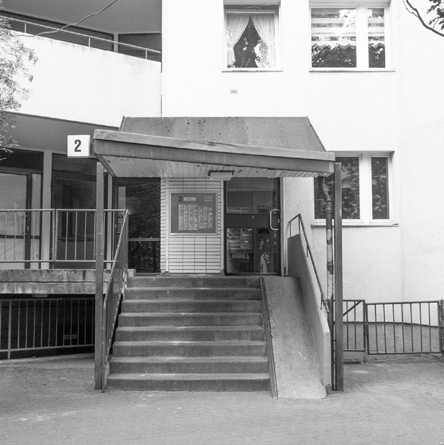
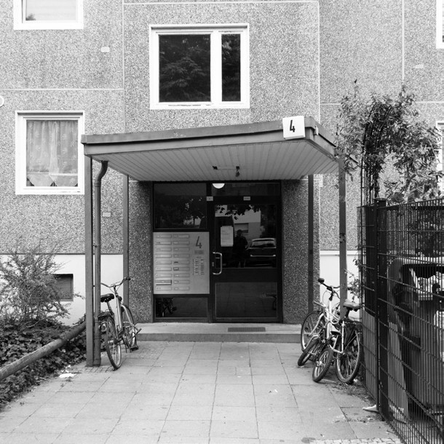
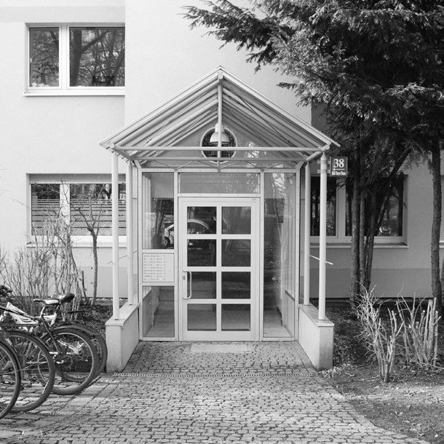

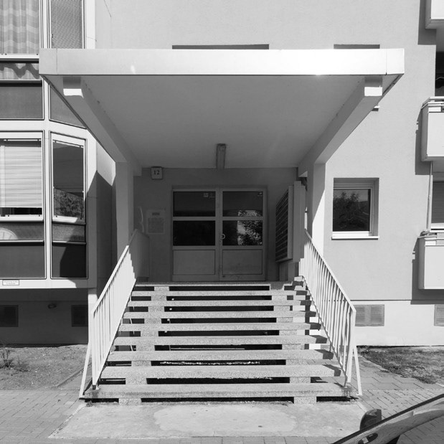


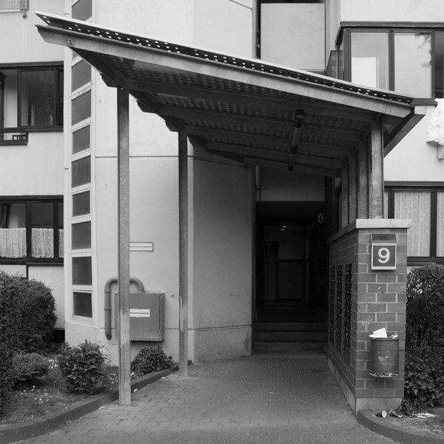
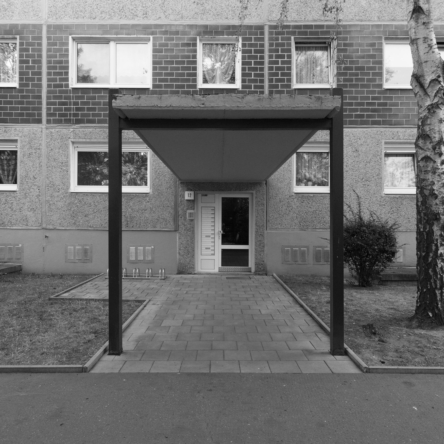

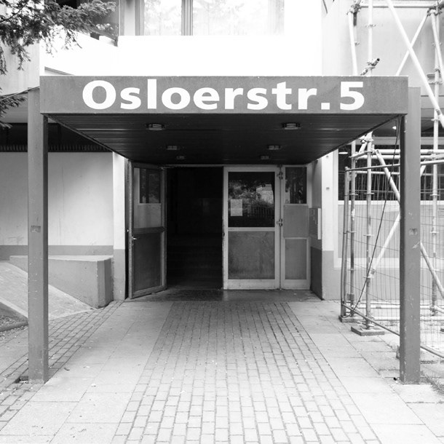
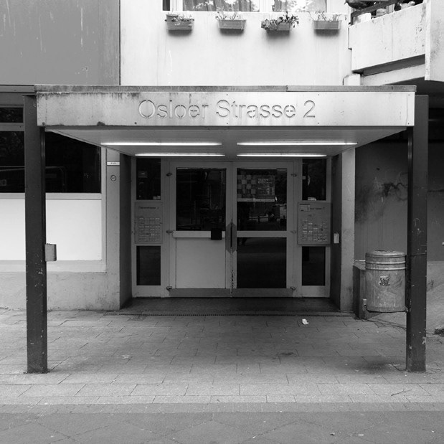
The Balcony The catalog also includes illustrative plates, that sum up the essence of the photographic documentation and present idealized impressionsThe catalog also includes illustrative plates, that sum up the essence of the photographic documentation and present idealized impressionsThe catalog also includes illustrative plates, that sum up the essence of the photographic documentation and present idealized impressionsThe catalog also includes illustrative plates, that sum up the essence of the photographic documentation and present idealized impressionsThe catalog also includes illustrative plates, that sum up the essence of the photographic documentation and present idealized impressionsThe catalog also includes illustrative plates, that sum up the essence of the photographic documentation and present idealized impressions


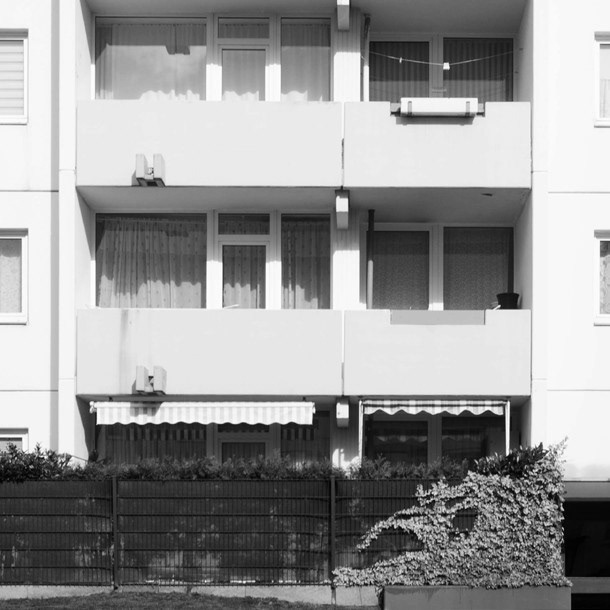
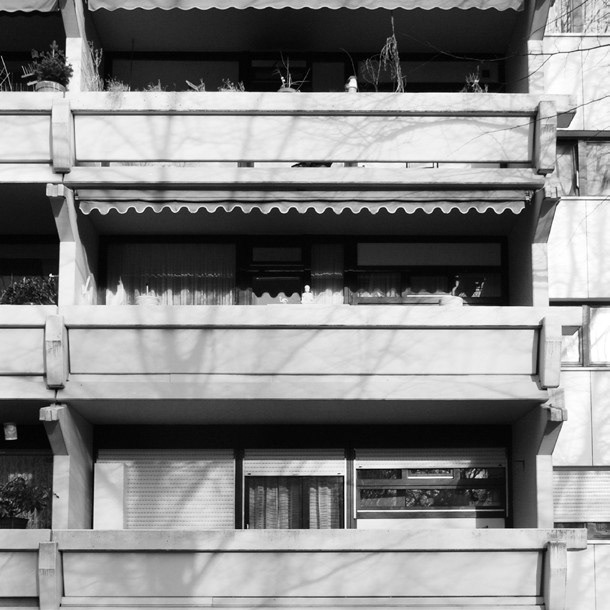
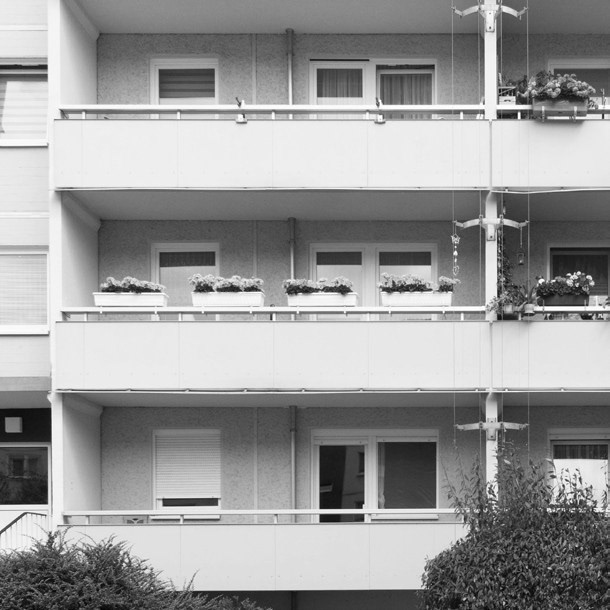
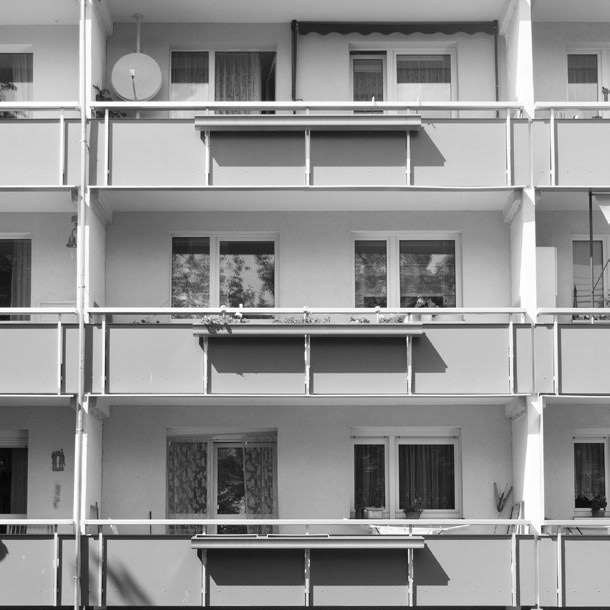
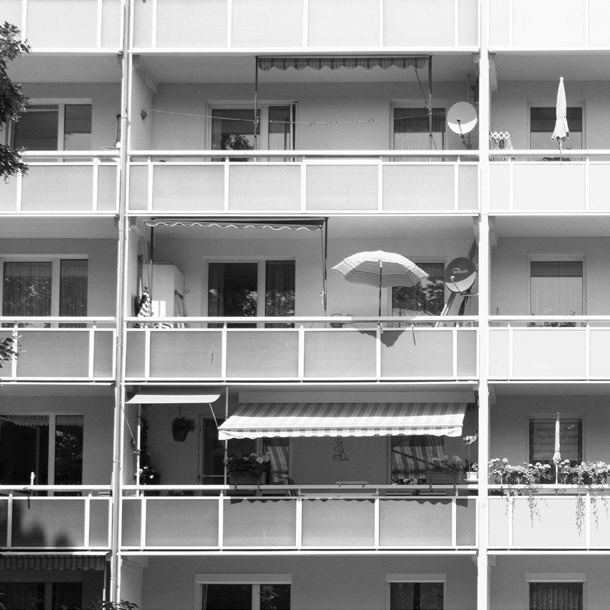
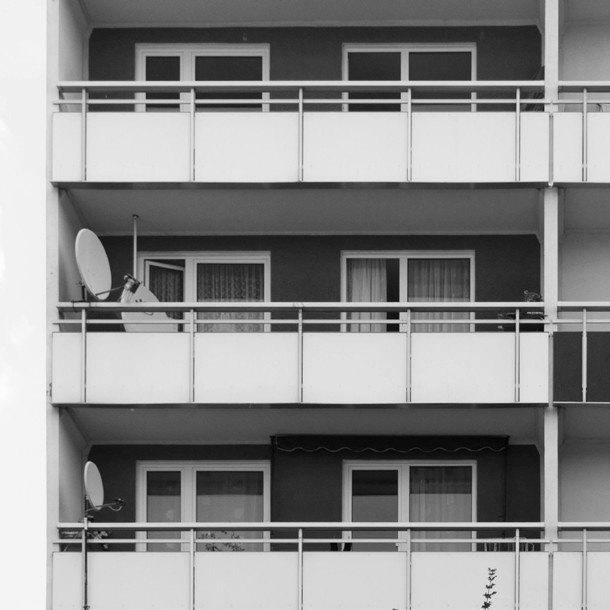

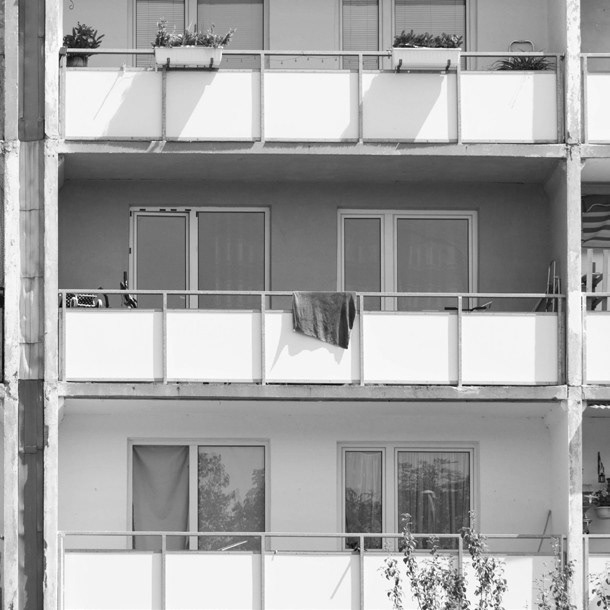
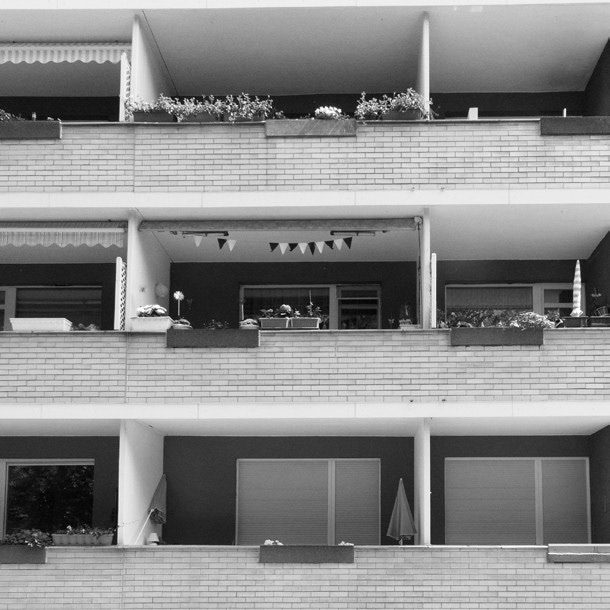
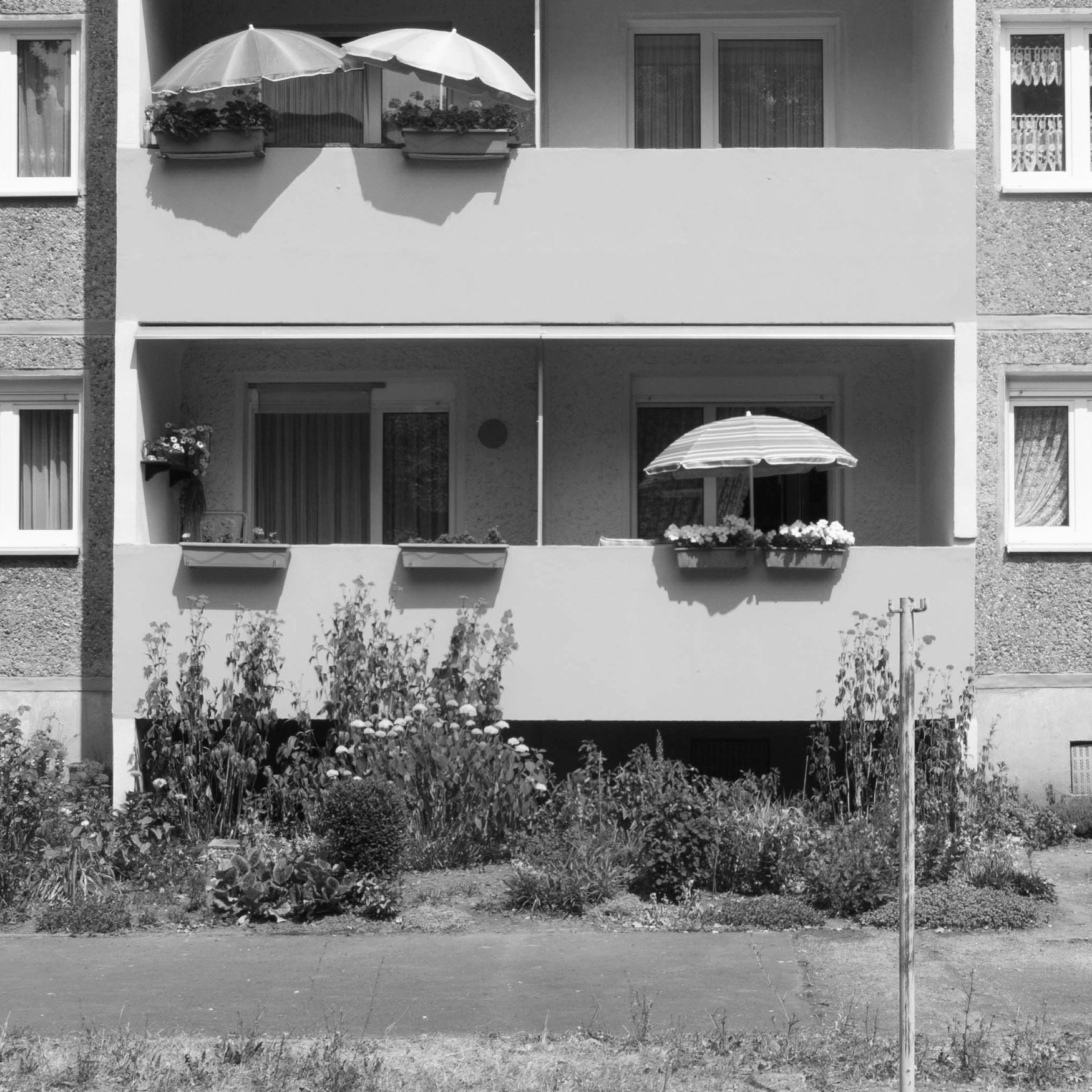
.................................................................................
Findings - Monument – Conservation – Development
Beyond and above the dire need for renovation and rehabilitation, mass housing settlements account for a mostly unaltered building stock and due to their significant size, they present a suitable case study. Built simultaneously under specific architectural and urban ideals, as well as industrial and regional influences, these visible impacts are examined thoroughly. In the last chapter a comparative analysis is conducted, showing the specificity of the architecture of mass housing settlements. Comparing various settlements with each other, as well as with buildings of other architectural eras, such as the 19th century European core cities, new findings on qualities and potential for development are demonstrated. For that, selected buildings are presented on facing pages, each showing a selection of photographs and a descriptive text. The methodology is considered by the authors as a first step towards grasping the existing building stock, as well as the basis for further comparative assessments.
Tiled facade in a building block in Halle Neustadt in Eastern Germany
© Photo: Khaled Mostafa
:::::::::::::::::::::::::::::::::::::::::::::::::::::::::::
Research project "Photographic documentation and phenomenological description of buildings of the 1960s and 1970s" | September 2018 | Technical University of Munich | Facutly of Architecture | Univ.-Prof. Andreas Hild | Andreas Müsseler | Khaled Mostafa | To view full research project click here
Whenever possible we try to attribute content (images, videos, and quotes) to their creators and original sources. If you notice missing credits or you wish something to be removed please feel free to contact us.